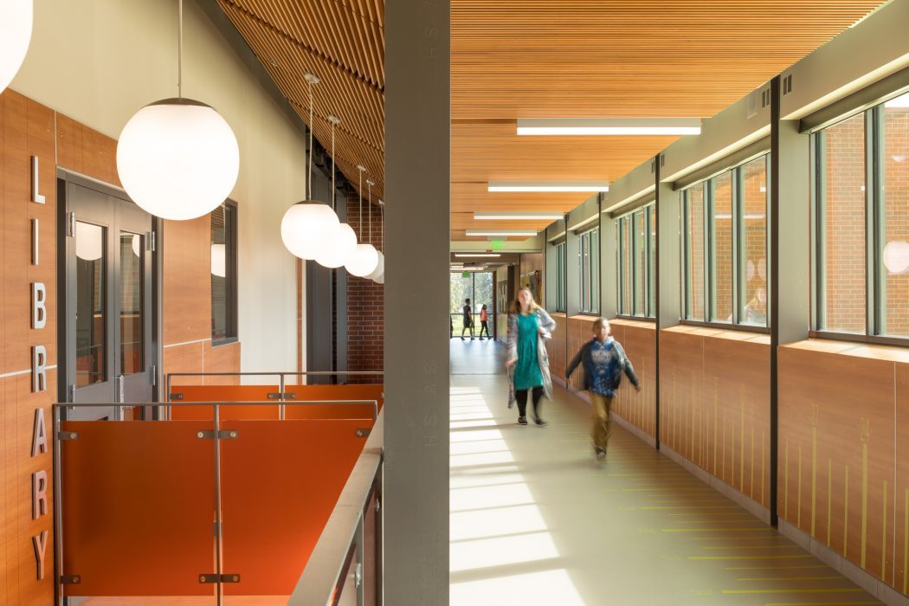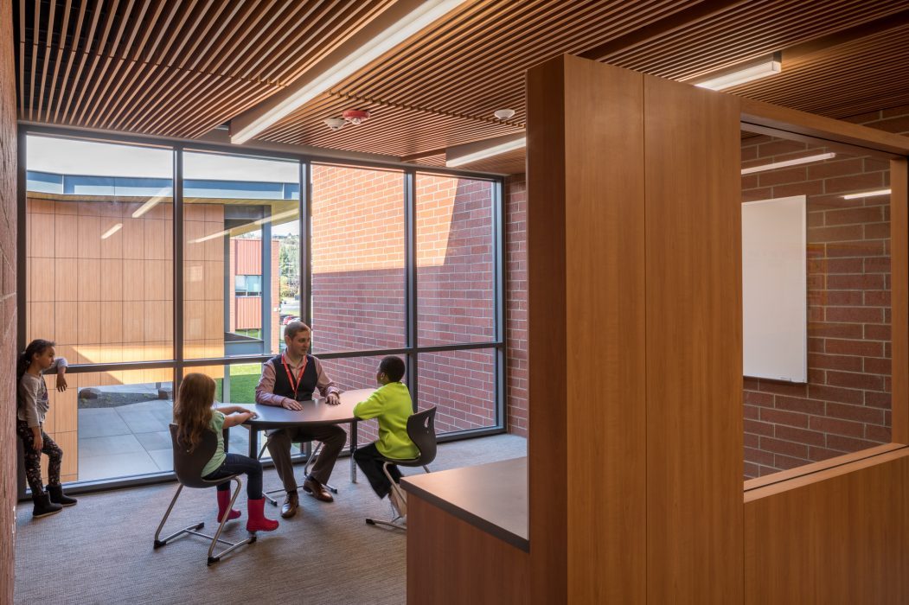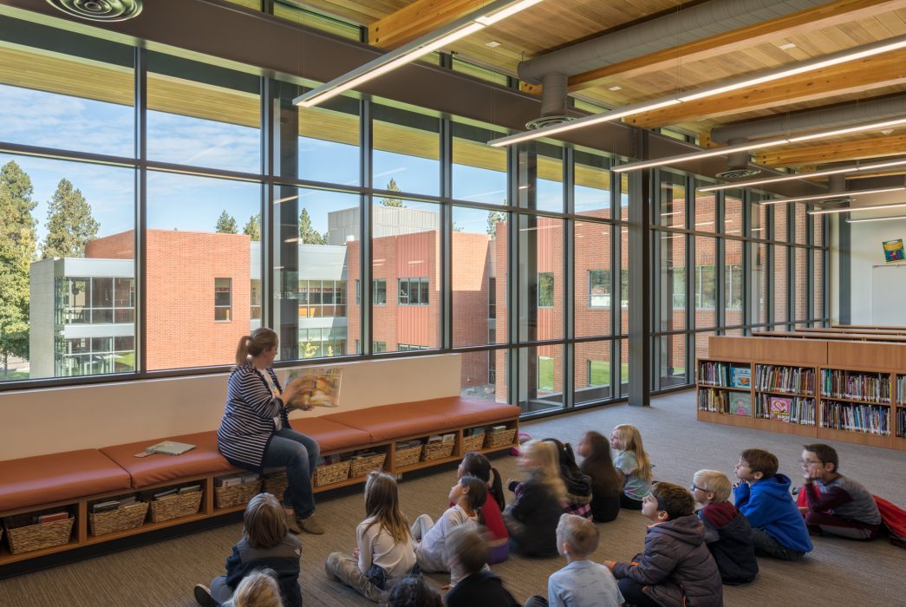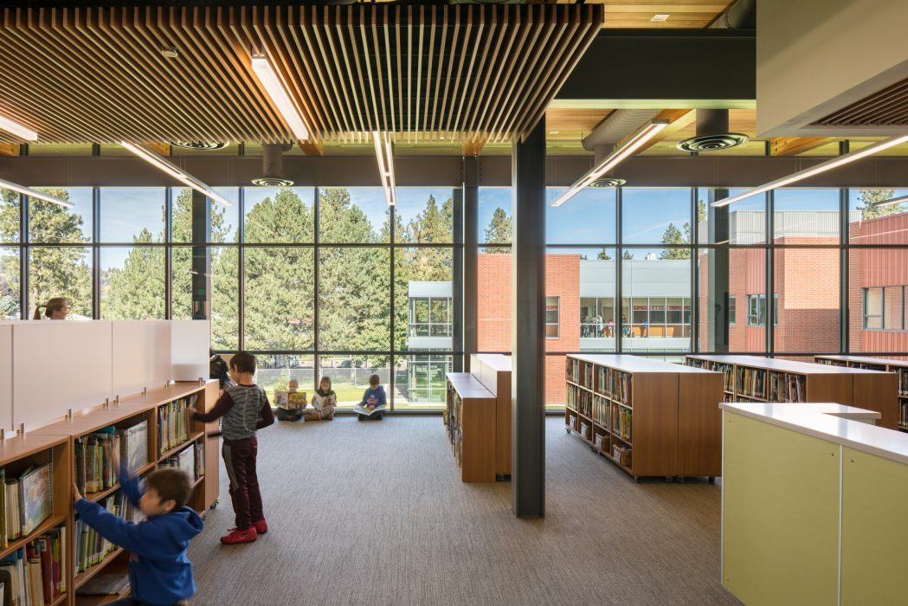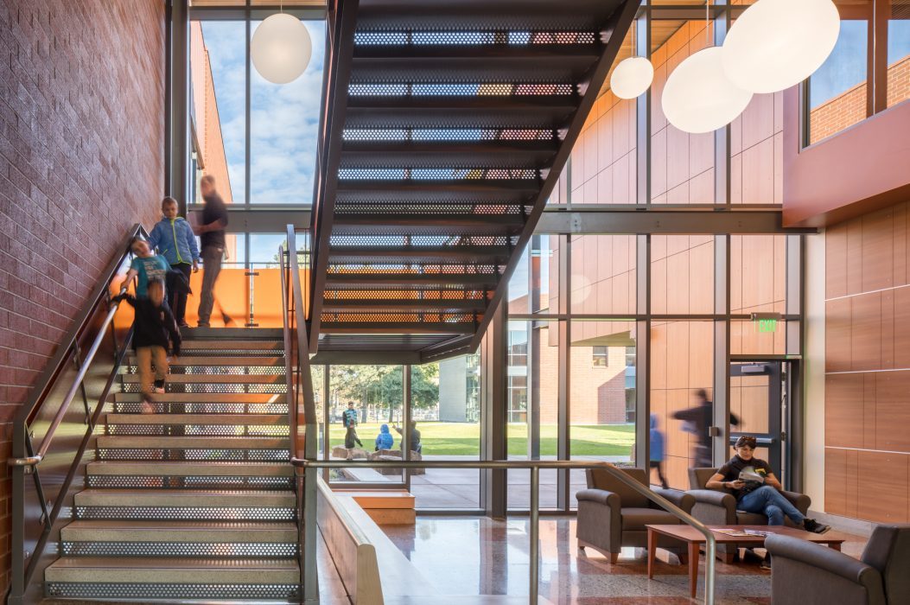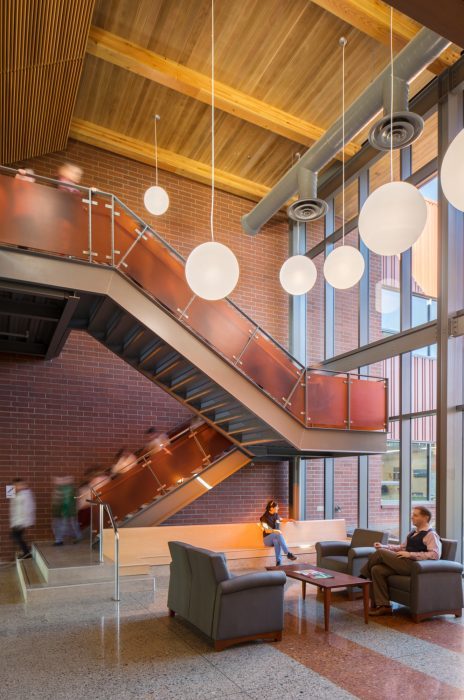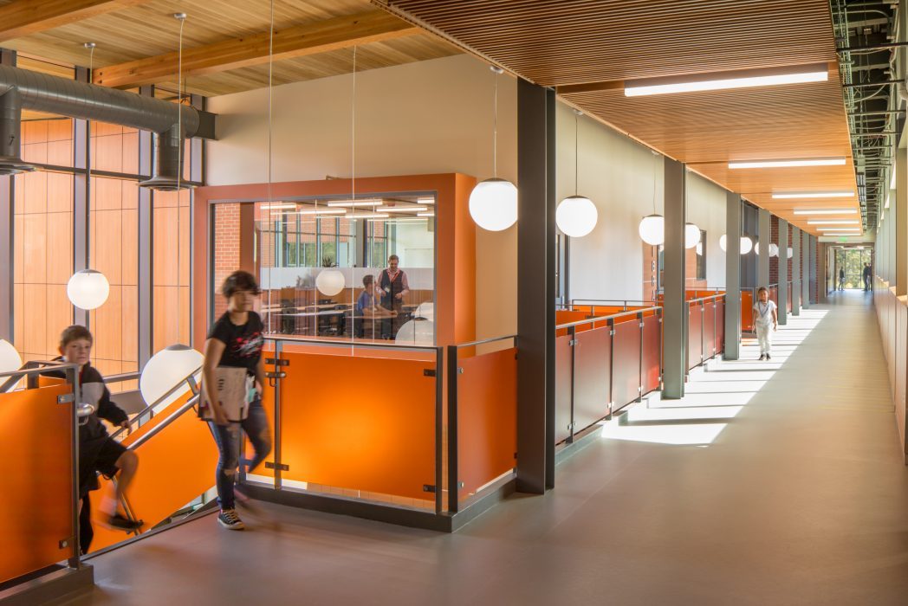The Challenge
On this project, there were two distinct challenges. One was the 3form paneling at the stairwells and stage front, and the other was the laminate "Ruler Wall" which had laminate inset numbers and markings, much like a ruler would. However, these markings went down the face of the paneling and matched up exactly with an inset floor stripe of the same color.
The Solution
Most solutions require coordination between subcontractors, and this was no exception. We were able to coordinate on-site and through shop drawings with the flooring subcontractor to ensure that the Ruler Wall was going to line up with the floor markings. The additional time put into this coordination meant that this was made once and made right. Much like the coordination requirement with the metal fabricated stair railing that integrated with our 3form paneling, coordination was paramount on this particular installation.
The Results
A perfect fit was the result. The 3form paneling fit the stair rail openings and the Ruler Wall integrated with the exterior wall and window openings, in addition to the more important floor markings. We were able to put in the time and care on the backend, to ensure the frontend result. Besides the mentioned items, the other quality installations: casework, countertops, wall paneling, free-standing units, upholstered cushions and benches, library casework, and custom units all fit visually with the colors and layout of the building and didn't distract from the eye-catching 3form and Ruler Wall.


