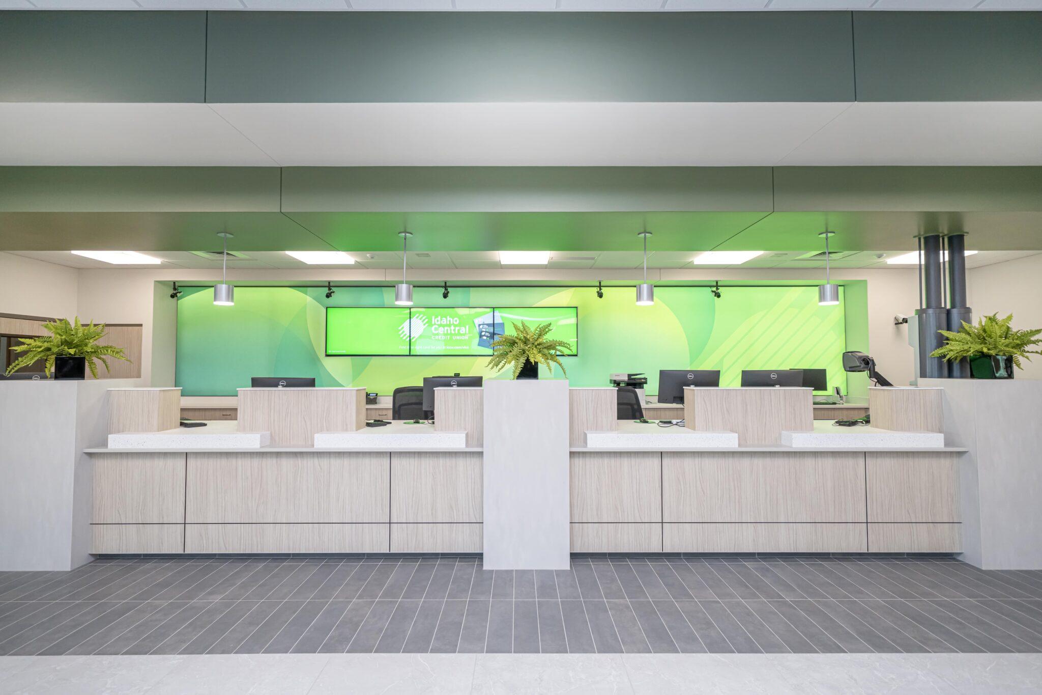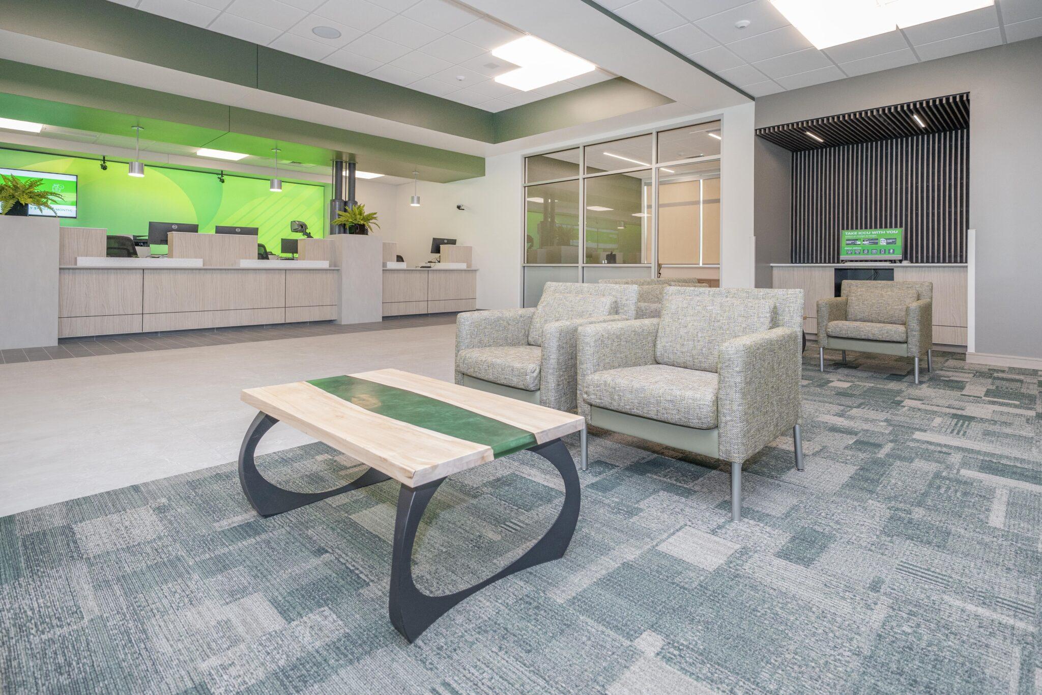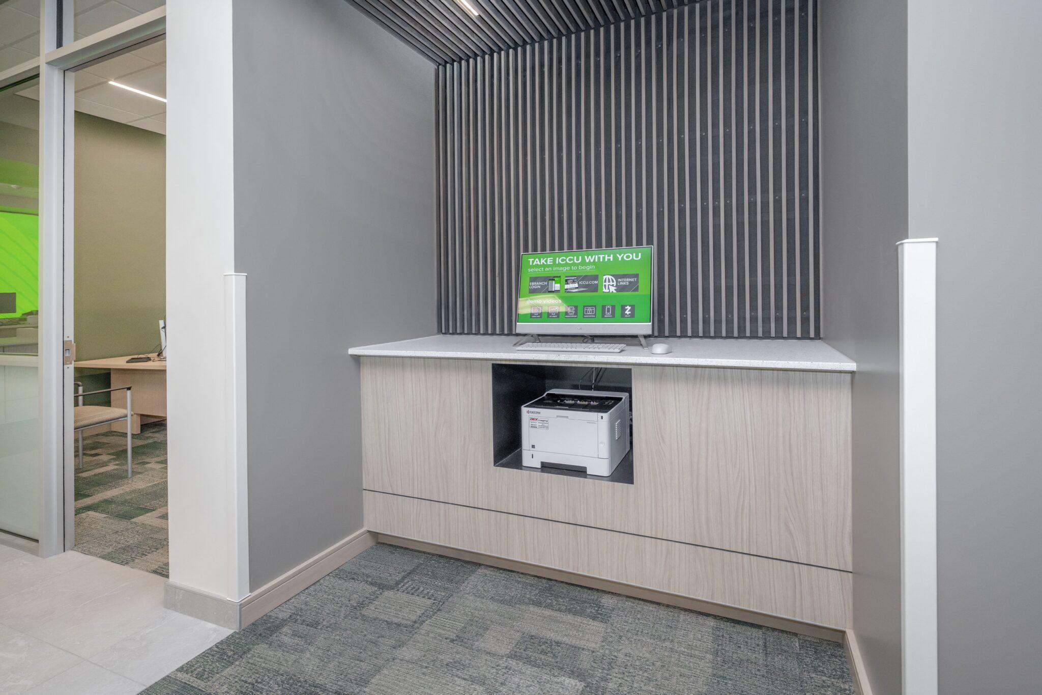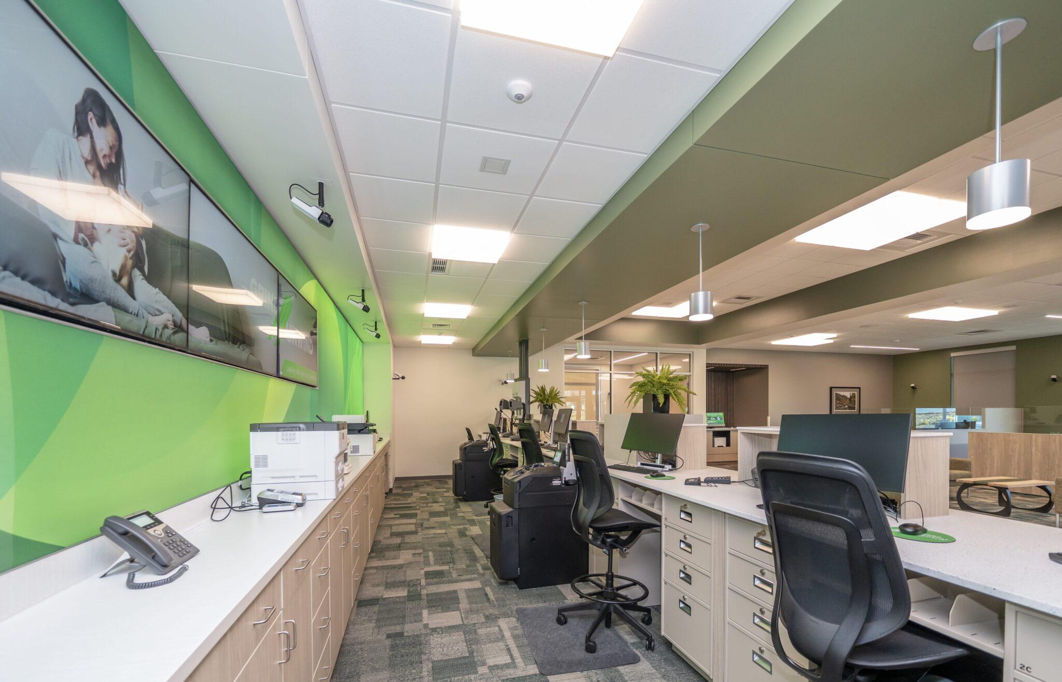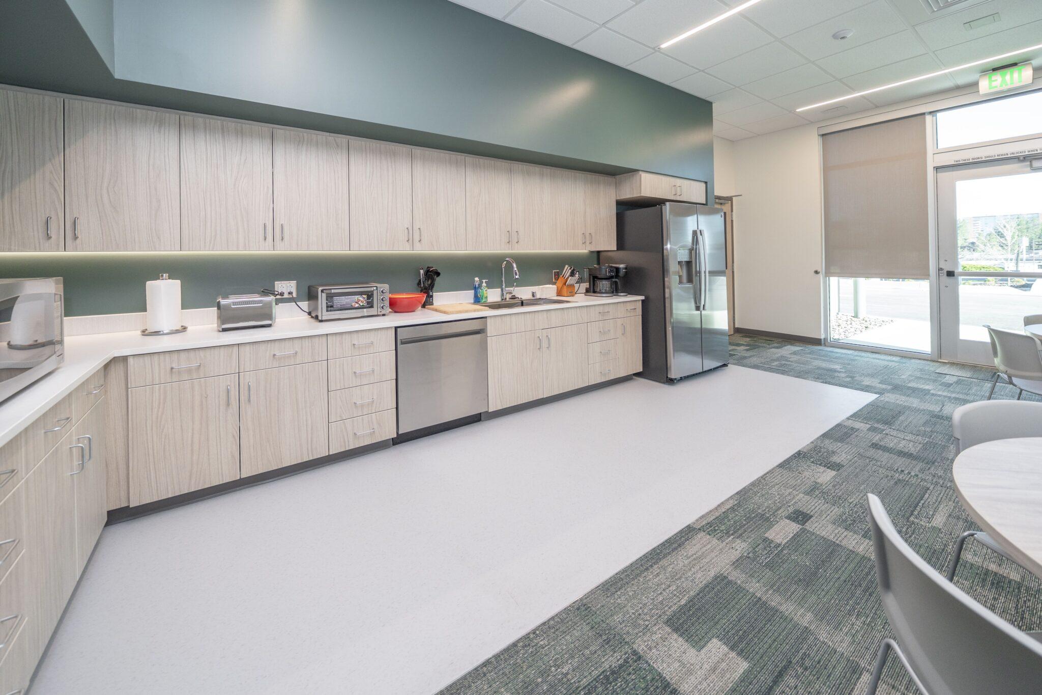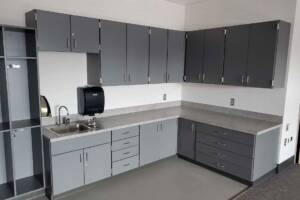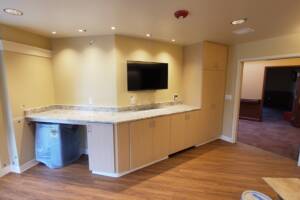The Challenge
Our greatest challenge for this project was ensuring that everything lined up the way it was intended. Our custom units had to match soffits with odd angles and were required to be on the same plane as the soffit above. Multiple trips to the site were made to template the soffit at multiple points during the construction phase. We then cut out templates with angles to field verify against the soffit to ensure correct angles were achieved, prior to fabrication. Once everything was verified, we fabricated the units and installed them, which resulted in a perfect fit. Other facets of the project included solid wood trim, solid surface countertops, casework, etc.
Our Solution
The solution was to measure twice and cut once, which has yet to fail. We took the correct approach, even if it meant additional time. The risk to reward is always in our favor when double checking the work and measurements, especially when multiple scopes interact and require integration. The time was spent appropriately and it was the right call to make.
The Results
The photos of the custom units speak for themselves, and we are proud of the results. The owner has a dependable and usable workspace that highlights the capabilities of the construction team to turn the design professional's vision into reality. The casework scope turned out fantastic and we know that the pride we take in our work directly translates to a pleased client.


